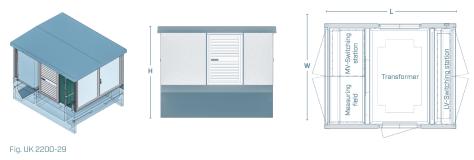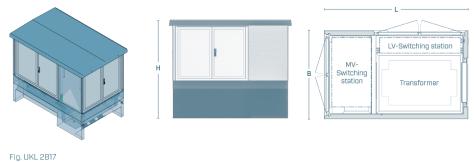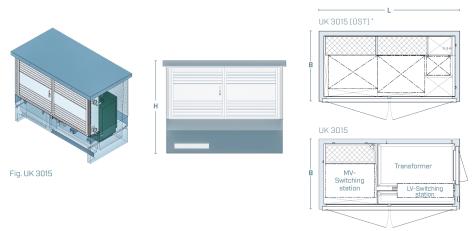Compact substations
THE SPACE SAVING SOLUTIONS
Versatile
A particularly space-saving solution for the supply offer you our compact substations. With an installation height above the ground of 1.47 to 1.82 meters and low space requirements compact stations can be easily integrated into the surrounding area.
An integrated false floor also serves as a foundation so that cables can be inserted below ground level.
The transformer chambers are designed as oil collection pans and offer the required water protection without additional coating due to the FD quality (liquid tightness) of the concrete.
The roof is designed as a separate roof slab with a slight slope to two sides. It is slidably mounted and can be removed for changing transformers or equipment.
There are variants that can be attached on three sides or built into a slope. In addition, the implementation of partially accessible stations is also possible.
The concrete technology is the heart of our company - and the basis of your technical building. That is why we rely exclusively on standard-compliant reinforced concrete, completely from one cast.
Extremely robust and durable.
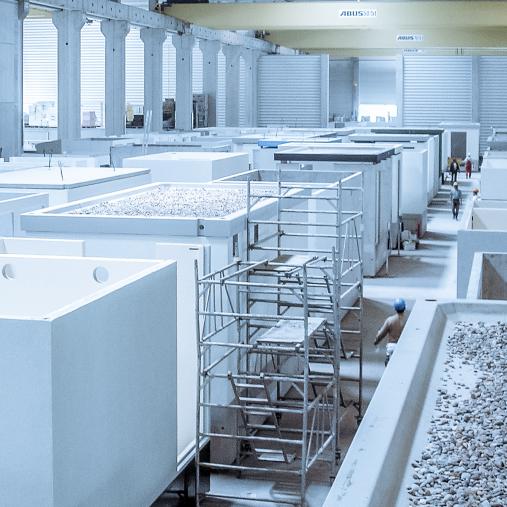
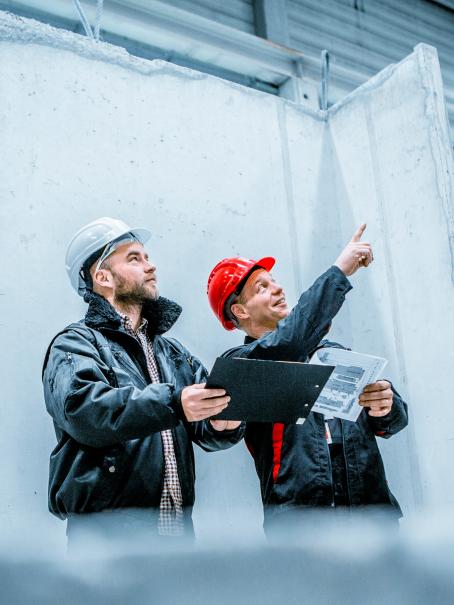
Concrete as a building material
Hard, dense and reliable for thousands of years
For our room cells, we use reinforced normal concrete according to the concrete standards DIN EN 206-1/DIN 1045-2. For structures / room cells that are partially or completely embedded in the ground, the requirements for concrete with high water penetration resistance according to DIN 1045-2 and WU concrete according to the WU Directive* are also met. Production takes place in the precast plant under external and internal supervision with all the quality advantages compared to an on-site concrete construction site. This means that slender WU concrete constructions are also possible in accordance with the WU Directive*. This saves your and our resources.
Compared to the recommendations from the WU guideline*, GRITEC uses a higher quality normal concrete with compressive strength class C35/45 and a significantly lower equivalent water-cement value (w/c)eq. Together with the proven prefabricated space cell construction method from a single pour, protection goals of limiting moisture transport and water penetration from the outside to the inside can be achieved in a serviceable manner with low component thicknesses without structural waterproofing.
Depending on the local conditions with regard to terrain, building ground and water - percolating or accumulating water, groundwater, floods - as well as your usage requirements in the building according to DIN 18205**, we develop waterproofing and usage concepts for you according to the generally accepted rules of technology. If you have high demands on the use of rooms, you must be advised in detail on the constructional concepts by experienced specialist planners, so that the construction method supplied is also comprehensible to building owners and laymen. On the basis of many reference objects, we will be pleased to show you solutions for your underground structures, e.g. for wells or underground transformer stations or structures for sewage management, and implement them for you with all the advantages of turnkey construction.
*DAfStb guideline "Water impermeable structures made of concrete" of the German Committee for Reinforced Concrete e. V., Berlin
**DIN 18205 "Demand planning in construction".
Overview compact substations (UK) / Technical details
3-CHAMBER SYSTEM
STATION TYPE | DIMENSIONS (L x W x H) |
|---|---|
UK 1700-28 | 2.82 x 1.90 x 2.38 m |
UK 2000-28 | 2.82 x 2.20 x 2.40 m |
UK 2200-29 X / -XL | 2.98 x 2.40 x 2.50/2.65 m |
UK 2600-35 X / -XL | 3.55 x 2.80 x 2.50/2.65 m |
1-CHAMBER SYSTEM (Switching stations)
STATION TYPE | SEPARATE NICHE (Meter or IKT) | DIMENSIONS (L x W x H) |
|---|---|---|
UK 1700-15 | – | 1.58 x 1.90 x 2.38 m |
UK 2000-15 | – | 1.58 x 2.20 x 2.40 m |
UK 2200-18 X | optional | 1.80 x 2.40 x 2.50 m |
UK 2600-17 X | optional | 1.80 x 2.80 x 2.50 m |
3-CHAMBER SYSTEM (3-sided operable)
STATION TYPE | SEPARATE NICHE (Meter or IKT) | DIMENSIONS (L x W x H) |
|---|---|---|
UKL 2817 | – | 2.83 x 1.73 x 2.41 m |
UKL 3119 | – | 3.12 x 1.90 x 2.38 m |
UKL 3524 X / -XL | optional | 3.50 x 2.40 x 2.50/2.56 m |
1-CHAMBER SYSTEM (2-sided operable)
STATION TYPE | SEPARATE NICHE | STATION TYPE |
SEPARATE NICHE | DIMENSIONS (L x W x H) |
|---|---|---|---|---|
UK 3015 | optional | UK 3015 (ÜST) * | yes | 3.00 x 1.50 x 2.39 m |
UK 3615 | yes | UK 3615 (ÜST) * | yes | 3.60 x 1.50 x 2.39 m |
UK 2820-1L | optional | UK 2820 (ÜST) * | yes | 2.80 x 2.00 x 2.69 m |
UK 3024-1L X | optional | UK 3024 (ÜST) X * | yes | 3.00 x 2.40 x 2.50 m |
UK 3224-1L X | optional | UK 3224 (ÜST) X * | yes | 3.24 x 2.40 x 2.50 m |
UK 3524-1L X | optional | UK 3524 (ÜST) X * | yes | 3.50 x 2.40 x 2.50 m |
*without transformer / without low-voltage switchboard










